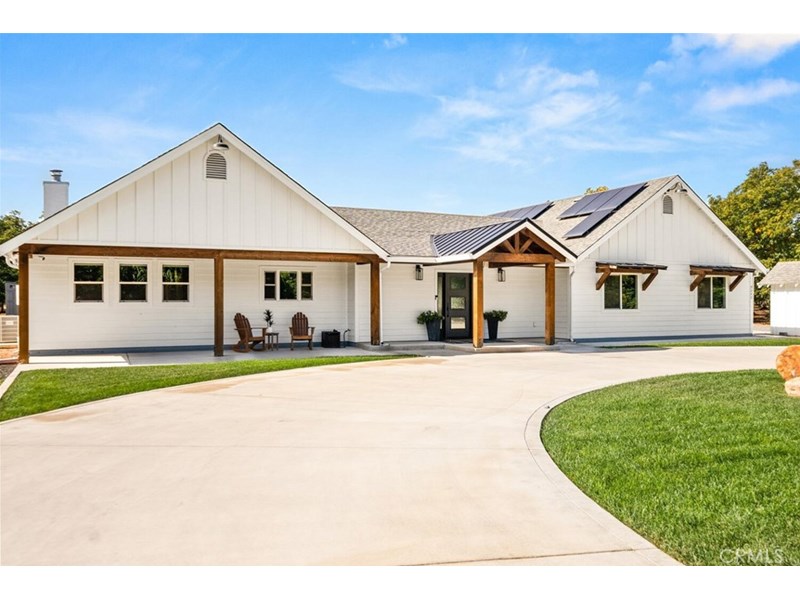9243 Turner Lane Durham, CA 95938
- 4 Beds
- 4 Baths
- 3,541 Sq.Ft.
- 10.00 Acres
About the Property
Welcome to 9243 Turner Lane, a stunning modern farmhouse tucked away on 10 acres of producing Chandler walnuts. Designed for both comfort and entertaining, this home brings together high-end design, rural tranquility, and a layout that perfectly fits multi-generational living. Step inside to find an airy open-concept floor plan with warm wood floors, vaulted ceilings, and a beautifully crafted family room centered around a new wood stove. The kitchen is a showpiece with a quartzite island with backlighting, stainless Thermador appliances, brass fixtures, and designer tile work. The primary suite offers a luxurious retreat with custom dual walk-in closets, automatic blinds, and a spa-like bath featuring a soaking tub, walk-in shower, and dual sinks. A junior suite with its own ensuite bath is perfect for guests, and two additional bedrooms provide space for family, work, or hobbies. The bold laundry room—complete with emerald cabinetry and patterned tile—adds a stylish pop of color and functionality. Just beyond the main home is a 3-bedroom, 1-bath guest suite with a full kitchen and living area—ideal for extended family, visitors, or potential rental income. Outside, your private resort awaits. Enjoy a custom pool and hot tub, surrounded by sleek concrete patios, turf, and ample space for lounging or entertaining. The layout creates a true courtyard feel—private, peaceful, and perfect for California living. Recent upgrades include a newer septic system, newer well pump, three newer HVAC systems, a newer water heater, plumbed for an RO system, and whole-house water filtration system. And as the sun sets over the orchard, the gorgeous twilight views make every evening feel like home. With owned solar, a circular drive, and a location in desirable Durham, this property offers the best of both worlds: country serenity with modern luxury.
Property Information
| Size | 3,541 SqFt |
|---|---|
| Price/SqFt | $332 |
| Lot Size | 10 Acres |
| Year Built | 2024 |
| Property Type | Single Family Residence |
| Listing Number | SN25241759 |
| Listed | 10/17/2025 |
| Modified | 10/19/2025 |
| Listing Agent | Brandi Laffins |
|---|---|
| Listing Office | Re/Max of Chico |
| Bedrooms | 4 |
| Total Baths | 4 |
| Full Baths | 3 |
| 1/2 Baths | 1 |
| Pool | Yes |
| HOA Dues | None |
Property Features
- No Common Walls
- Suburban
- Central Air
- Wood
- Living Room
- Laminate
- 3.00
- One
- Composition
- Conventional Septic
- Well
- Breakfast Counter / Bar
- Dining Room
- Central
- Propane
- Individual Room
- Inside
- Private
- In Ground
- Neighborhood
- Orchard
- Driveway
- Garage
- RV Access/Parking
- Beamed Ceilings
- Ceiling Fan(s)
- Pantry
- Quartz Counters
- Recessed Lighting
- 6-10 Units/Acre
- Agricultural - Tree/Orchard
- Back Yard
- Front Yard
- Lot Over 40000 Sqft
Listed by Brandi Laffins of Re/Max of Chico. Listing data last updated 10/19/2025 at 7:31 PM PDT.
Based on information from California Regional Multiple Listing Service, Inc. as of 10/19/2025 3:22 PM. This information is for your personal, non-commercial use and may not be used for any purpose other than to identify prospective properties you may be interested in purchasing. Display of MLS data is usually deemed reliable but is NOT guaranteed accurate by the MLS. Buyers are responsible for verifying the accuracy of all information and should investigate the data themselves or retain appropriate professionals. Information from sources other than the Listing Agent may have been included in the MLS data. Unless otherwise specified in writing, Broker/Agent has not and will not verify any information obtained from other sources. The Broker/Agent providing the information contained herein may or may not have been the Listing and/or Selling Agent.
MLS integration provided by IDX Wizards




























































